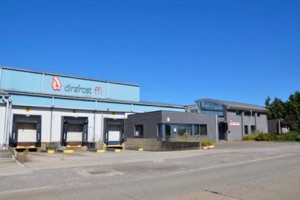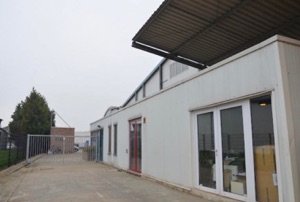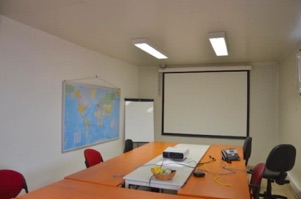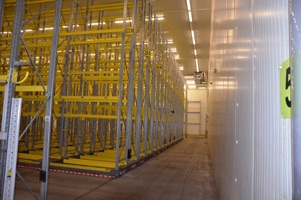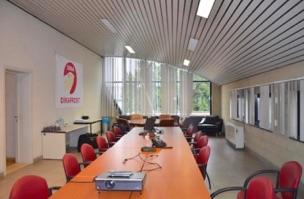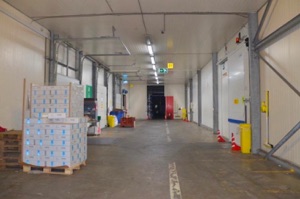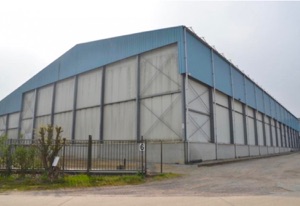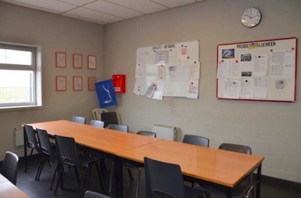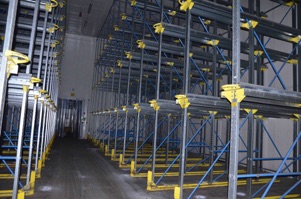Industrial Premises Herk-De-STAD Belgium
To Rent/FOR SALE +32 479 236699

Well situated industrial premises at the industrial zone "Daelemveld". Good connection with important belgian highways E314 en E313.
The building has a total usable ground floor of 9.590 m2 containing 8.885m2 hall space (9 different connect spaces of different size ((ceiling 10m height): 400m2, 500m2, 770m2, 680m2, 540m2, 780m2, 700m2 en 2000m2 )
and connections, 530m2 office space on ground floor and 175m2 office space on 1st floor.
Ground floor:
Reception with 2 desks, kitchen, 3 large offices, laboratory with office, sanitary facilities.
Changing rooms, shower rooms, disinfection area.
Production hall with different automatic gates, polyurethaan floors, storage rooms, cold stores and technical room.
Average heigth from 7,25m.
6 truck bays.
Parking for visitors, personnel and trucks around the building (100 places).
1st floor:
7 offices, meeting room, hallway with stairs to the ground floor, sanitary facilities for ladies and gentlemen.
Specifications:
- Secure access/alarm/CCTV and control badge
-Intercom
-The offices and meeting rooms are equipped
-Low power consumption because of the solar panels
-Conditioned server room
-Suitable for all types of industry (formerly food sector)
-Own electricity cabin
-Divisible in compartiments
-Large stockage system available
-Building plans available on request
Contact: +32 (0)479 23 66 99
-

LocatiON
Industrieweg 1025
3540 Herk-De-Stad
Belgium
LAND Surface
15835 m2
FLOOR AREA
9590 m2 (705m2 admin space en 8885m2 production hall or stock space with average height +7m)
Renting price
Different formules available starting from 22 euro/m2/year or 0.3 euro/m3/month
Public Connection
All connections are available + own electricity from 3500 solar panels !
Contact:
Declerck Stefaan 0477/485632
Witvrouw Wim 0479/236699


DESCRIPTION
